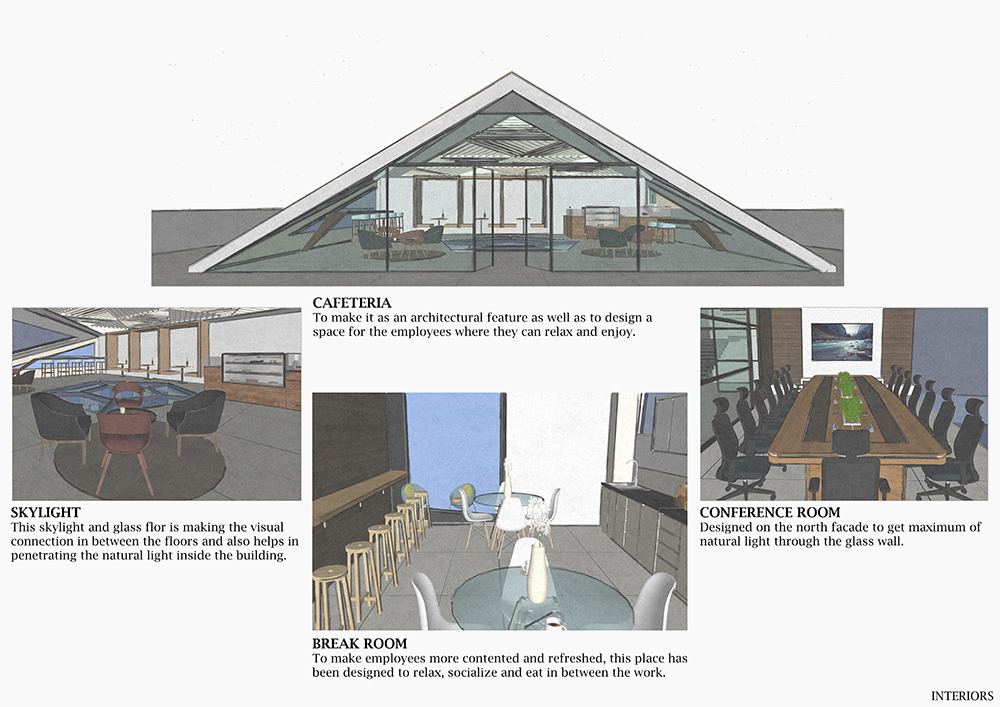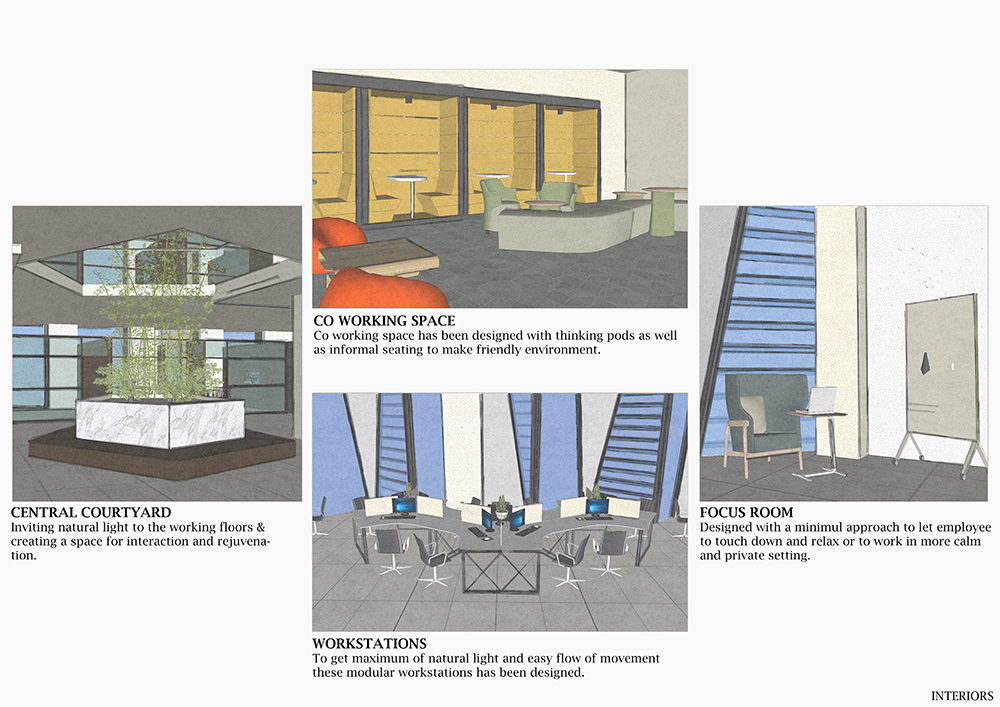It is envisaged on half acre land in I.T. City Mohali. As the company vision itself says they are go to firm for creating and implementing a human centered design that moves people to action and emotion, so to adhere to their vision as well, we provided them the design that make the building sustainable and climate responsive. “Origami” has been taken as an inspiration for facade development to make it distinctive from the entire neighbourhood buildings. Also its a low budget project, design has been intervene in order to create maximum use of daylight, internal courtyard has been incorporated to get natural light as well as it is acting as a recreational space for employees.
Keeping the sun as prime source of energy, design strategy revolves around keeping the north façade as complete glass, so that glare free light can completely penetrate inside the building whereas all service zones has been kept on west façade so it act as a heat absorbers between the air conditioned space to block it from hot scorching sun.
Fins have been designed for South Eastern facade of the building as it has maximum exposure to the sun. These fins have 3 sides facing i.e North-East, East and South-East, light is allowed to enter the building through clear sheet of glass from the north east face, while east face has been kept as solid one to block the harshness and the south east face has been kept with horizontal louvers for filtered light.These angular fins not only help the building from energy consumption but also create interesting shadows in the interiors.






